Stone Ridge - Apartment Living in Dallas, TX
About
Welcome to Stone Ridge
4750 Haverwood Lane Dallas, TX 75287P: 972-694-3884 TTY: 711
F: 972-713-2105
Office Hours
Monday through Friday 9:00 AM to 6:00 PM. Saturday 10:00 AM to 5:00 PM.
Discover a new standard of apartment living at Stone Ridge. Located in Dallas, Texas, our beautiful community was crafted to complement your lifestyle. Our location places you minutes from a fantastic selection of retail, dining, parks, and entertainment options. Experience the exciting opportunities waiting for you at Stone Ridge.
Inspired by you and designed with your needs in mind, our exceptional one and two bedroom floor plans were crafted with the amenities you deserve. Each of our apartments for rent features ceiling fans, spacious linen closets, garden tubs, and washer and dryer connections. The living area is increased with a personal balcony or patio, perfect for entertaining. An unmatched combination of quality and comfort makes Stone Ridge a place you can truly call home.
We are dedicated to providing a relaxing and enjoyable atmosphere. Soak up the sun by the resort style pool or exercise your mind and body at the state of the art fitness center. We’ve included pet stations and a bark park for your four-legged friends, so bring the whole family. Indulge in the riches of life at Stone Ridge in Dallas, TX.
Call for Specials!!
Floor Plans
1 Bedroom Floor Plan
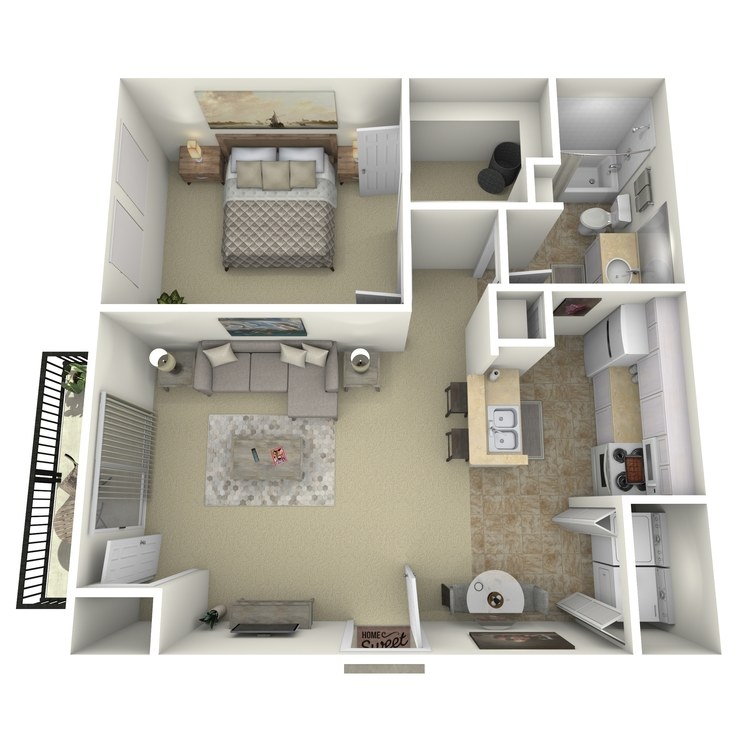
A1
Details
- Beds: 1 Bedroom
- Baths: 1
- Square Feet: 625
- Rent: $1157-$1334
- Deposit: Call for details.
Floor Plan Amenities
- Balcony or Patio
- Ceiling Fans
- Washer and Dryer Connections
- Wood Burning Fireplace
- Garden Bathtubs
- Spacious Linen Closets
- Crown Molding *
- Up to 1Gbps (1,000Mbps) High Speed Fiber Internet
- Vaulted Ceilings
- Intrusion Alarm *
* In Select Apartment Homes
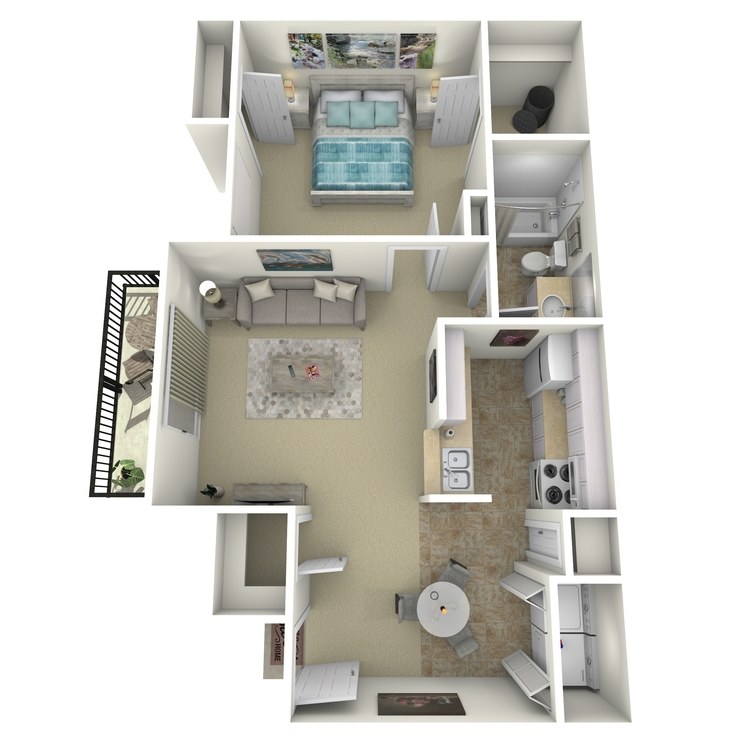
A2
Details
- Beds: 1 Bedroom
- Baths: 1
- Square Feet: 677
- Rent: $1204-$1339
- Deposit: Call for details.
Floor Plan Amenities
- Balcony or Patio
- Ceiling Fans
- Washer and Dryer Connections
- Wood Burning Fireplace
- Garden Bathtubs
- Spacious Linen Closets
- Crown Molding *
- Up to 1Gbps (1,000Mbps) High Speed Fiber Internet
- Vaulted Ceilings
- Intrusion Alarm *
* In Select Apartment Homes
Floor Plan Photos
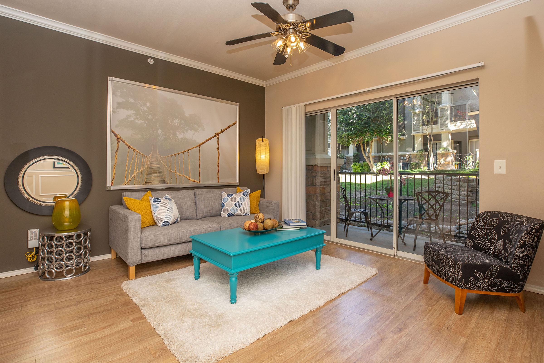
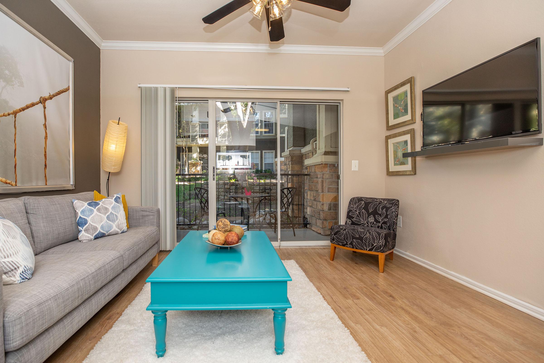
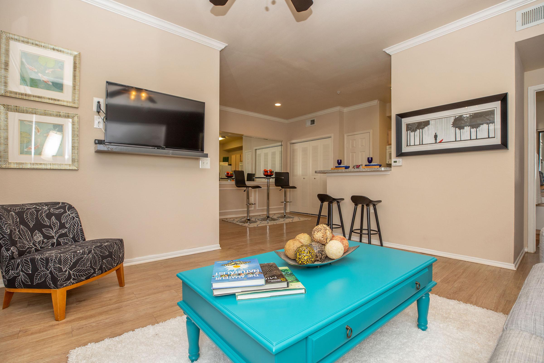
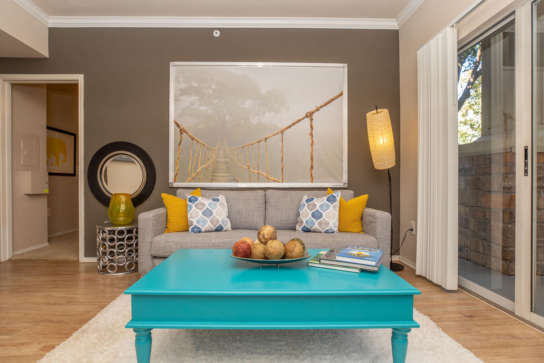
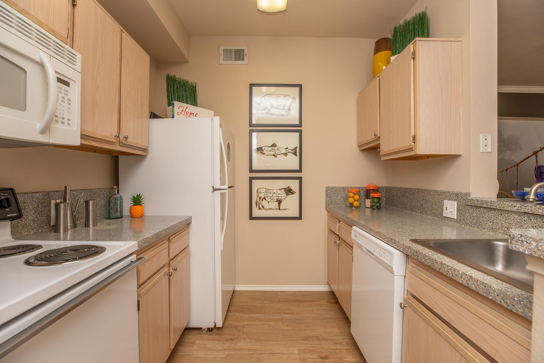
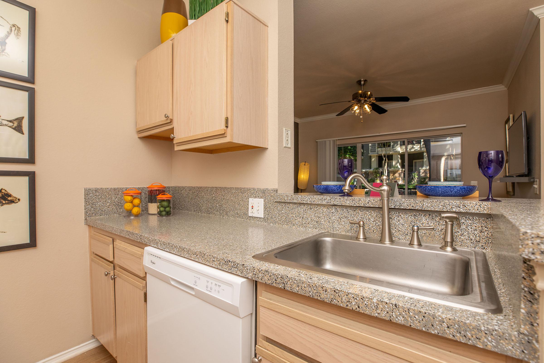
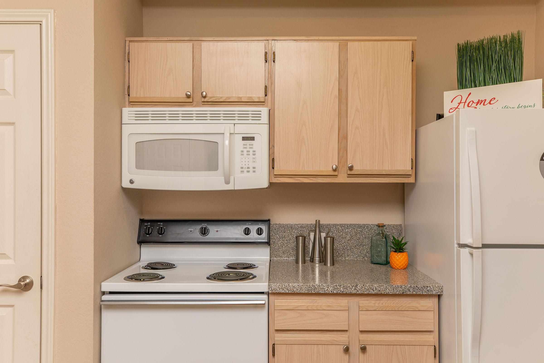
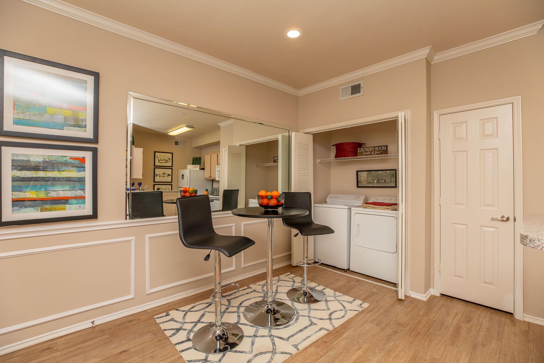
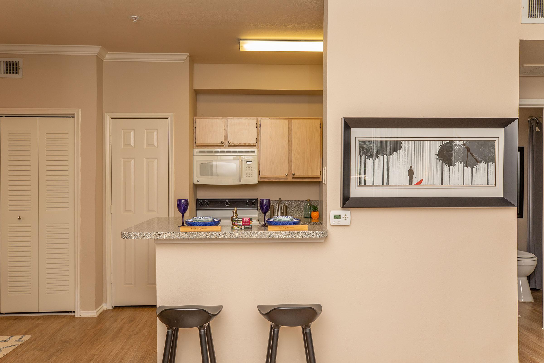
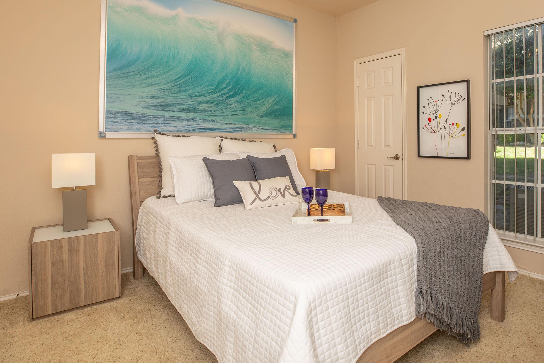
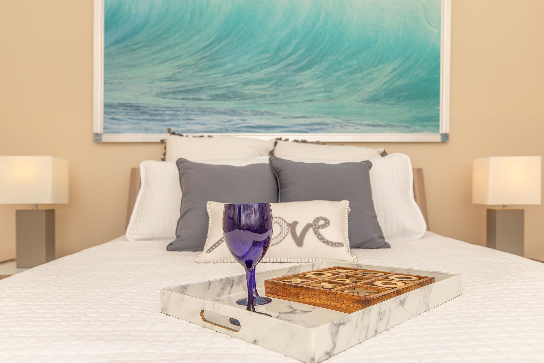
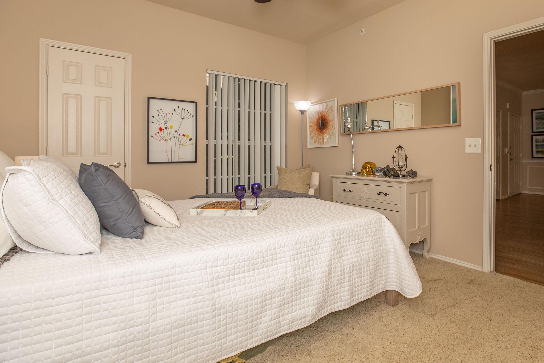
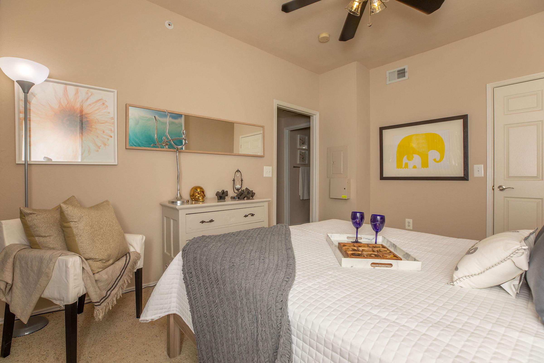
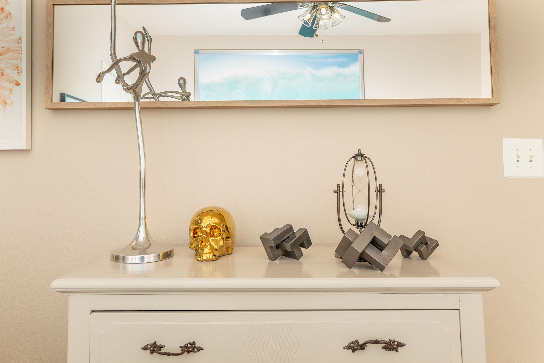
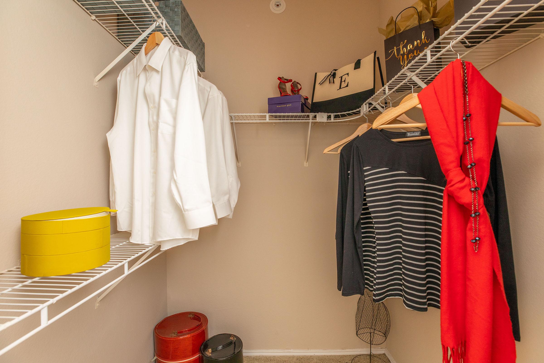
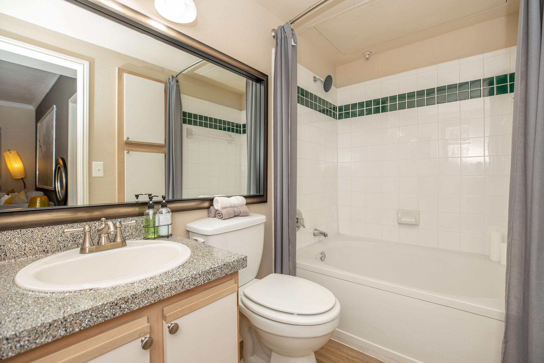
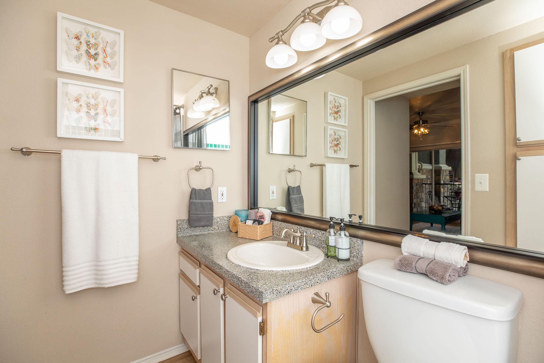
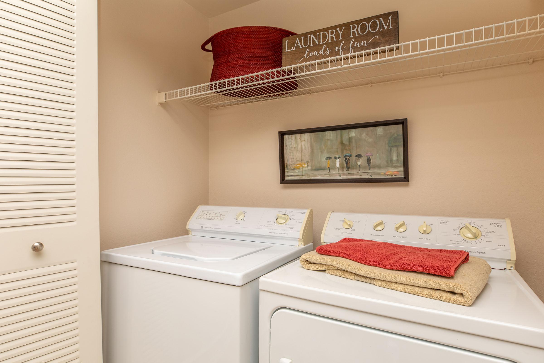
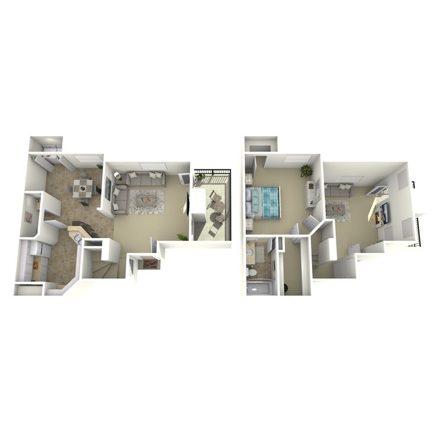
A3
Details
- Beds: 1 Bedroom
- Baths: 1.5
- Square Feet: 910
- Rent: $1351-$1384
- Deposit: Call for details.
Floor Plan Amenities
- Balcony or Patio
- Ceiling Fans
- Washer and Dryer Connections
- Wood Burning Fireplace
- Garden Bathtubs
- Spacious Linen Closets
- Crown Molding *
- Up to 1Gbps (1,000Mbps) High Speed Fiber Internet
- Vaulted Ceilings
- Intrusion Alarm *
* In Select Apartment Homes
2 Bedroom Floor Plan
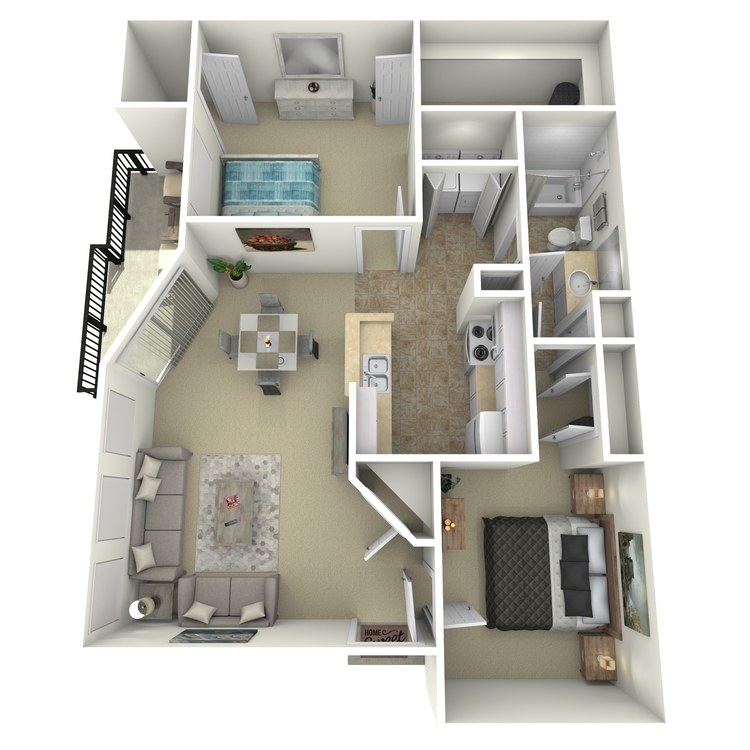
B1
Details
- Beds: 2 Bedrooms
- Baths: 1
- Square Feet: 978
- Rent: $1495-$1647
- Deposit: Call for details.
Floor Plan Amenities
- Balcony or Patio
- Ceiling Fans
- Washer and Dryer Connections
- Wood Burning Fireplace
- Garden Bathtubs
- Spacious Linen Closets
- Crown Molding *
- Up to 1Gbps (1,000Mbps) High Speed Fiber Internet
- Vaulted Ceilings
- Intrusion Alarm *
* In Select Apartment Homes
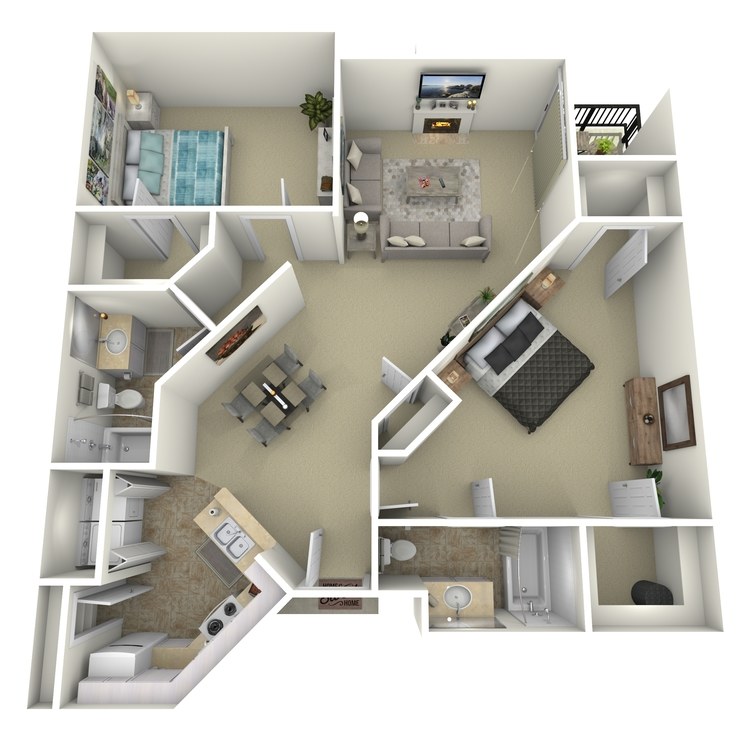
B2
Details
- Beds: 2 Bedrooms
- Baths: 2
- Square Feet: 1132
- Rent: $1628-$1789
- Deposit: Call for details.
Floor Plan Amenities
- Balcony or Patio
- Ceiling Fans
- Washer and Dryer Connections
- Wood Burning Fireplace
- Garden Bathtubs
- Spacious Linen Closets
- Crown Molding *
- Up to 1Gbps (1,000Mbps) High Speed Fiber Internet
- Vaulted Ceilings
- Intrusion Alarm *
* In Select Apartment Homes
*Floorplans and interior finishes may vary.
Show Unit Location
Select a floor plan or bedroom count to view those units on the overhead view on the site map. If you need assistance finding a unit in a specific location please call us at 972-694-3884 TTY: 711.

Amenities
Explore what your community has to offer
Community Amenities
- Resort Style Pool
- State of the Art Fitness Center
- Business Center
- Covered Parking
- Gated Access
- Detached Oversized Garage**
- Extra Storage Available**
- Dining, Shopping, & Entertainment in Addison Minutes Away
- Community is Located in the Heart of the Tollway Corridor
Apartment Features
- Balcony or Patio
- Ceiling Fans
- Washer and Dryer Connections
- Wood Burning Fireplace
- Garden Bathtubs
- Spacious Linen Closets
- Crown Molding*
- Up to 1Gbps (1,000Mbps) High Speed Fiber Internet
- Vaulted Ceilings*
- Intrusion Alarm*
* In Select Apartment Homes
Pet Policy
Finding the perfect apartment can be a challenge, especially if you have a furry friend. At Stone Ridge Apartments we understand the unique bond between people and pets, that's why we welcome your pet with open arms and a scratch behind the ear. We proudly allow cats and dogs. Now your pet has the opportunity to relax by your side and enjoy the comfort of your apartment home with you. Although we love your pets, all animals must be pre-approved and house-trained. Pets Welcome Upon Approval. Two pets per apartment are allowed. Non-refundable pet fee is $400 for one pet and $200 for second pet. Monthly pet rent is $25 per pet. Maximum adult weight limit is 45 pounds. Aggressive breeds or mixes will not be permitted. Pet Amenities: Bark Park Pet Waste Stations
Photos
Amenities
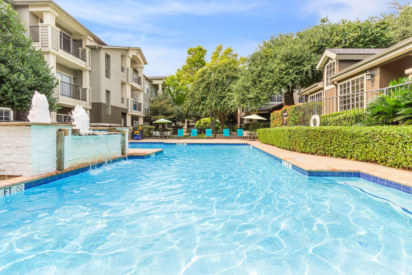
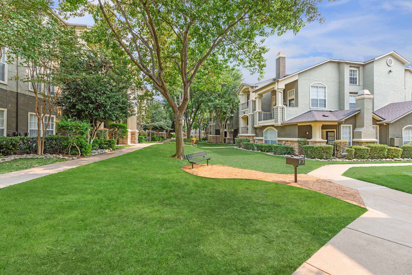
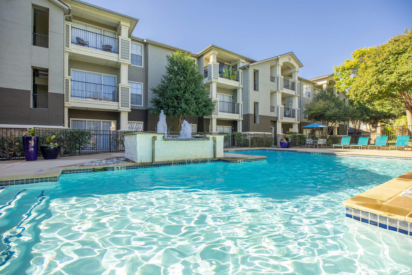
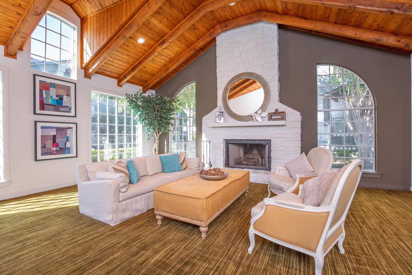
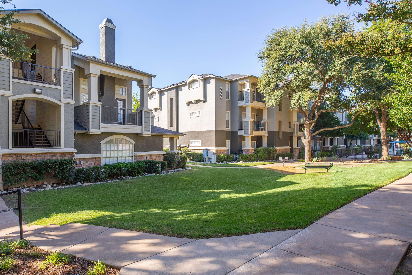
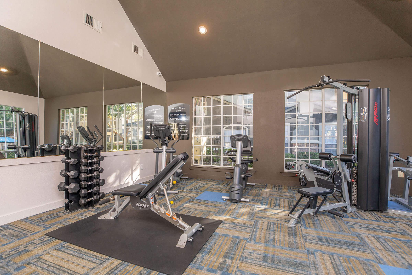
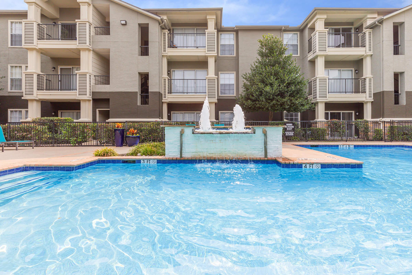
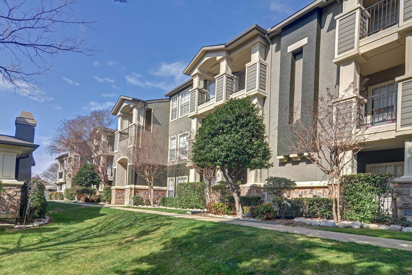
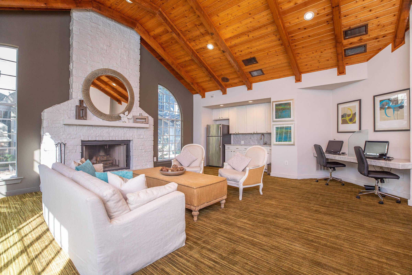
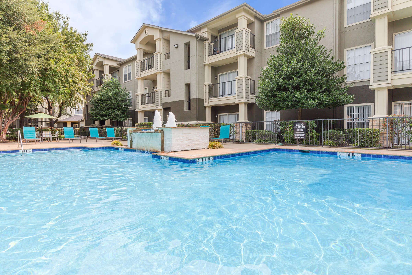
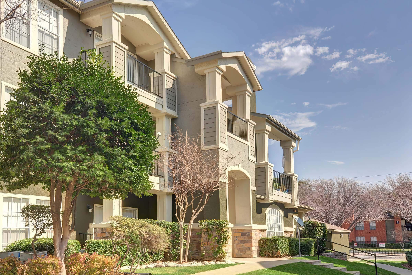
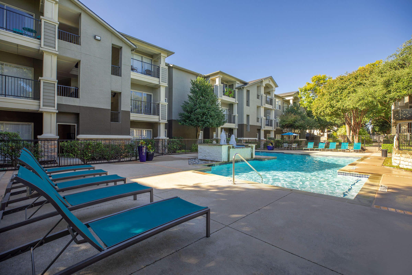
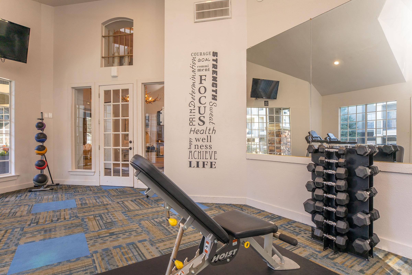
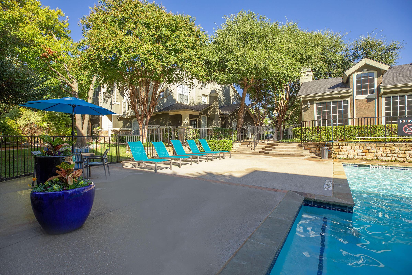
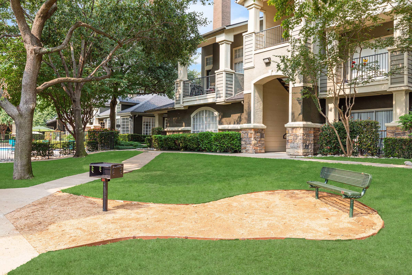
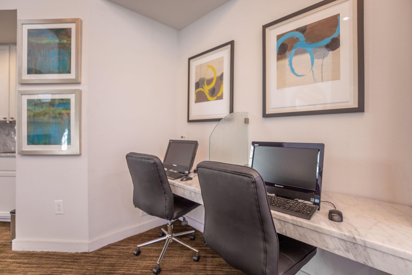
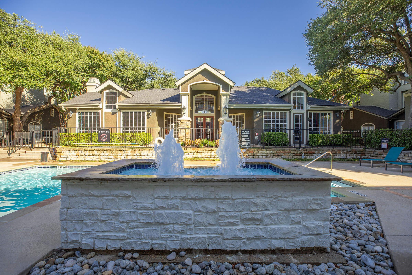
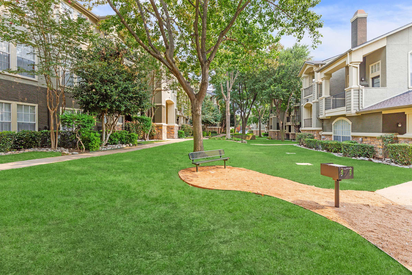
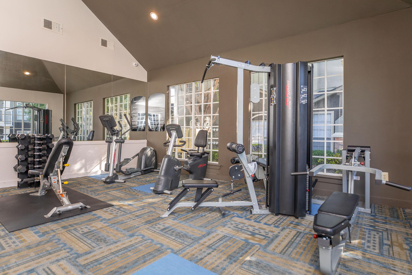
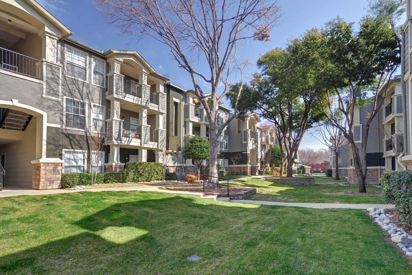
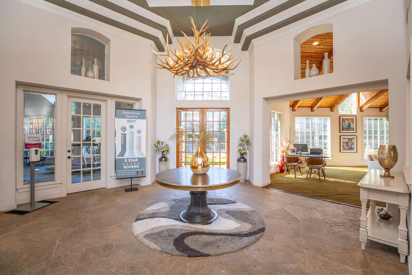
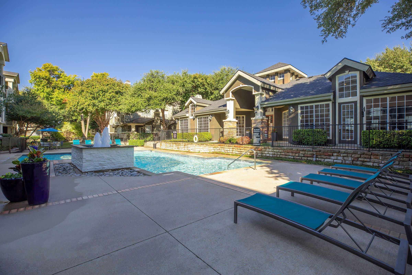
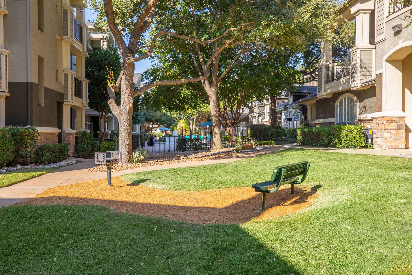
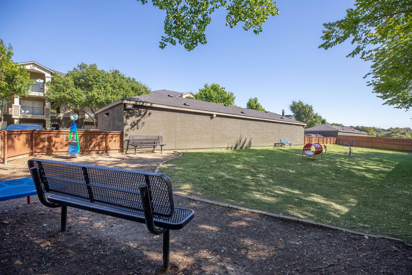
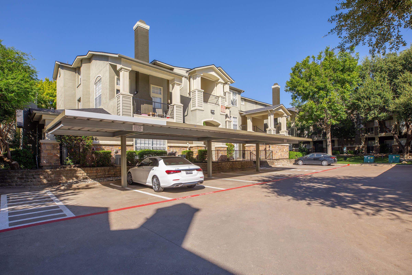
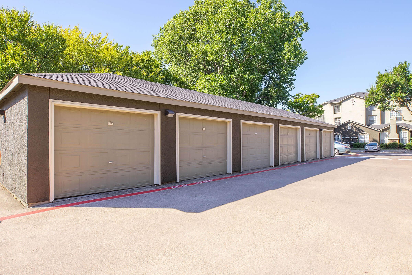
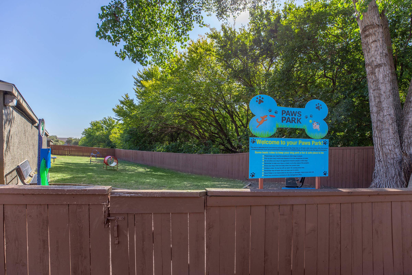
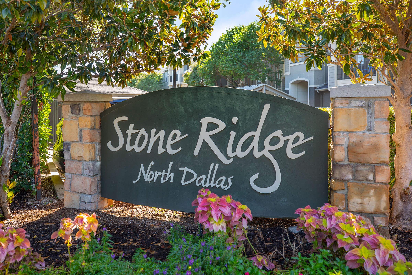
1 Bedroom


















Neighborhood
Points of Interest
Stone Ridge
Located 4750 Haverwood Lane Dallas, TX 75287Bank
Cafes, Restaurants & Bars
Cinema
Dog Park
Elementary School
Entertainment
Fitness Center
Grocery Store
High School
Hospital
Middle School
Park
Post Office
Preschool
Restaurant
Shopping
Shopping Center
Contact Us
Come in
and say hi
4750 Haverwood Lane
Dallas,
TX
75287
Phone Number:
972-694-3884
TTY: 711
Fax: 972-713-2105
Office Hours
Monday through Friday 9:00 AM to 6:00 PM. Saturday 10:00 AM to 5:00 PM.